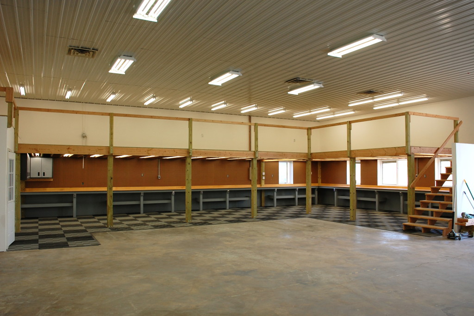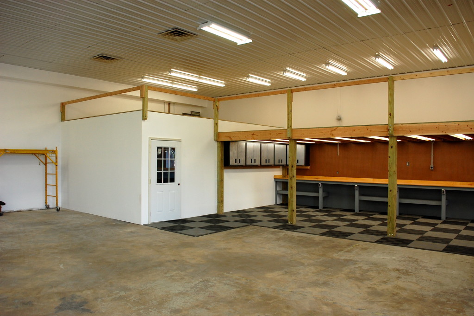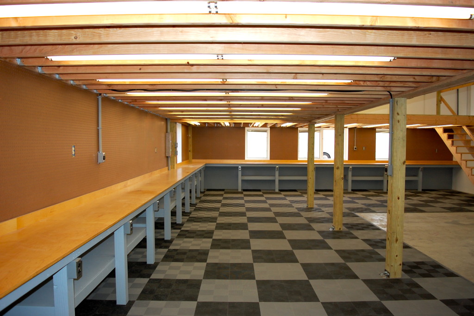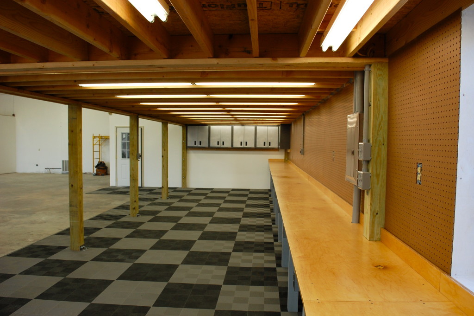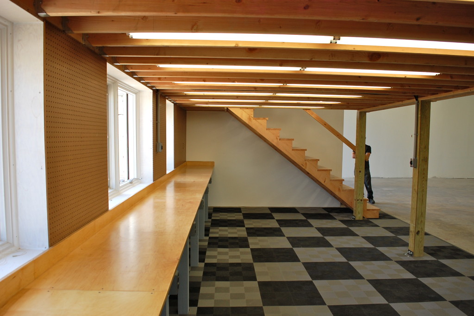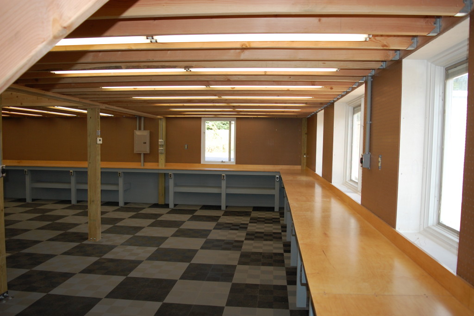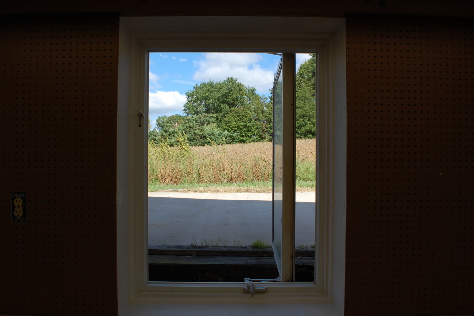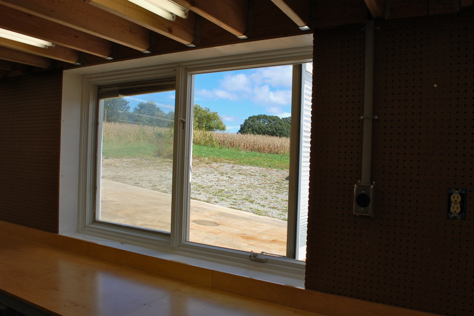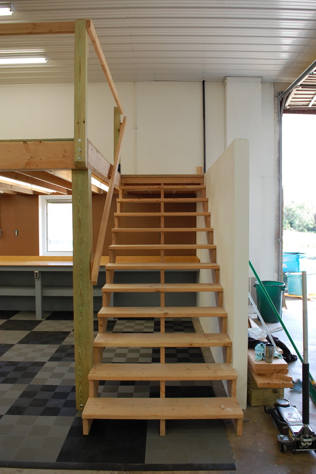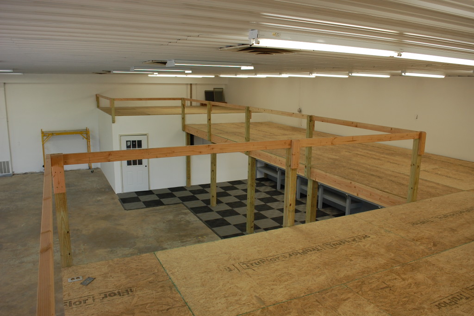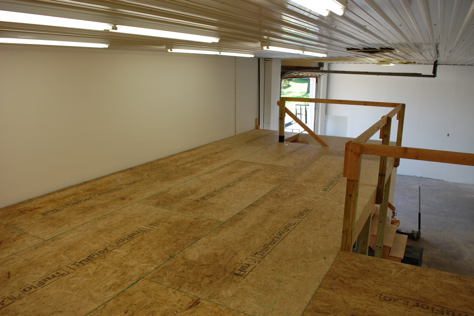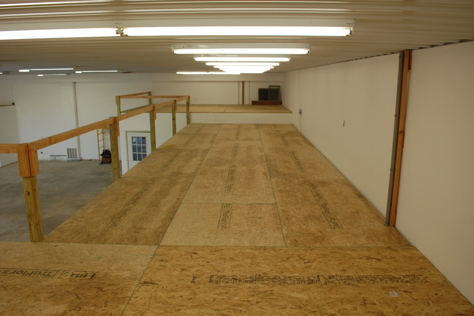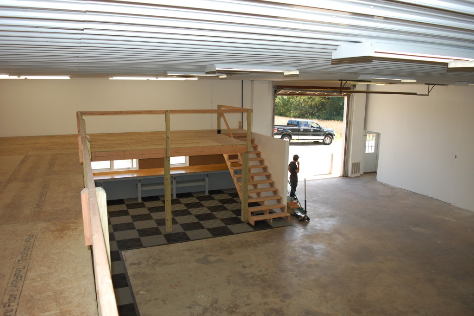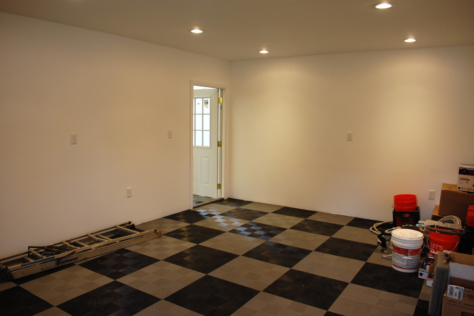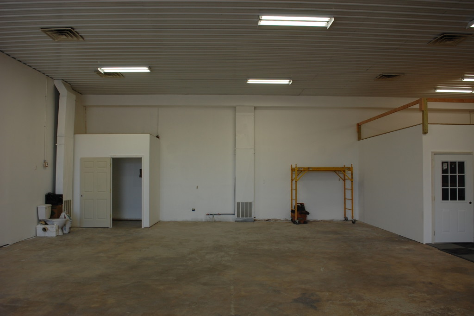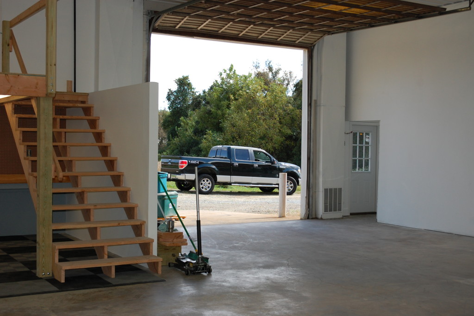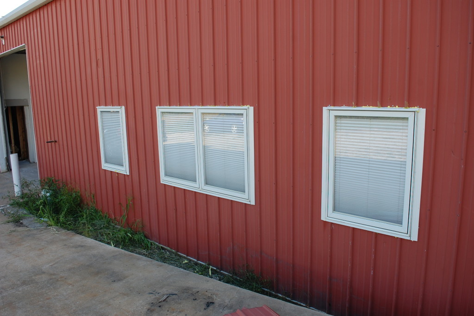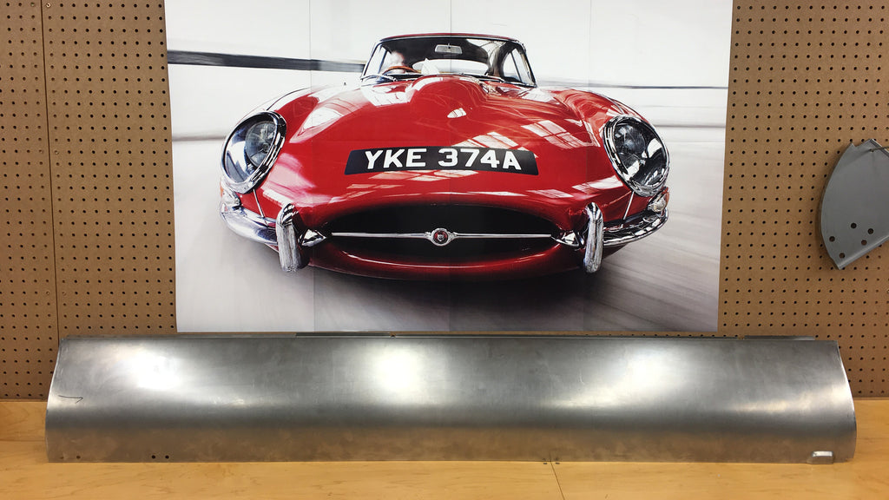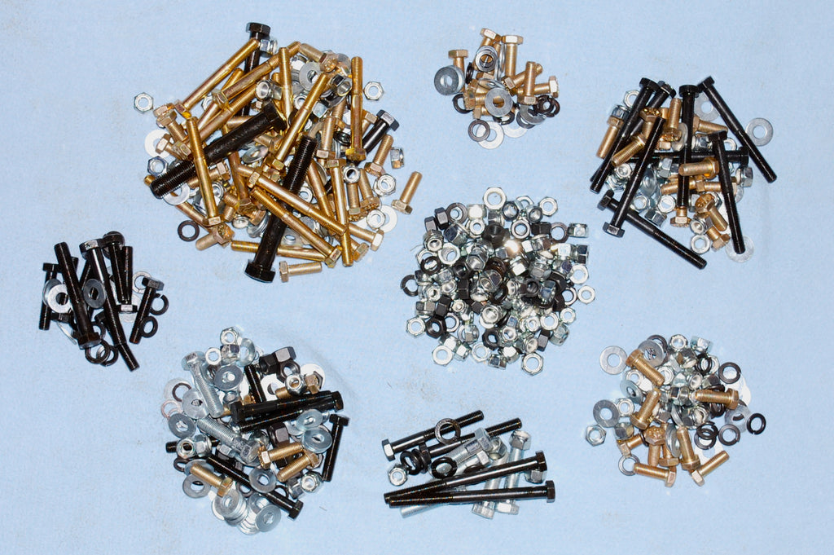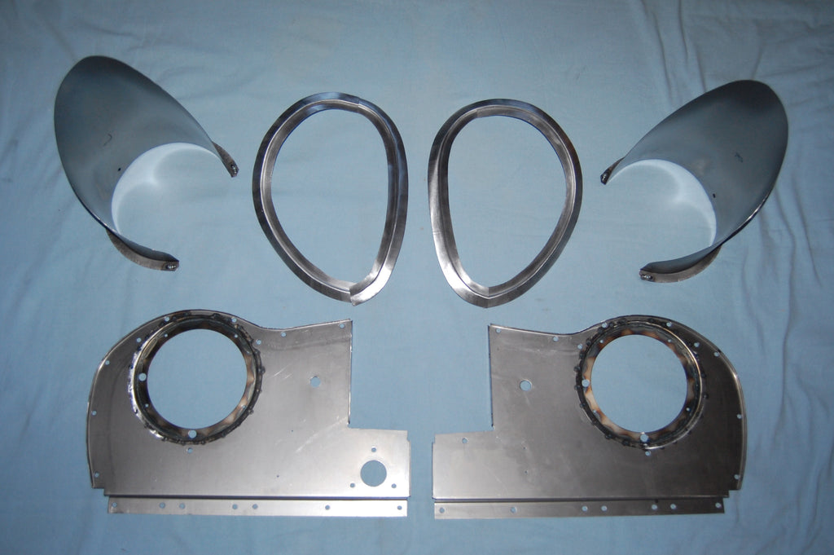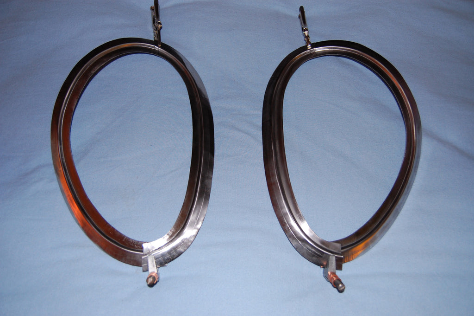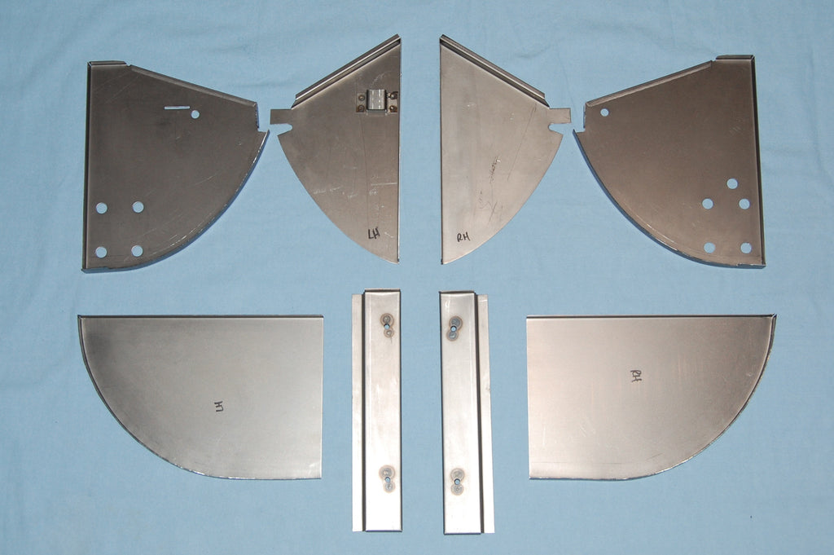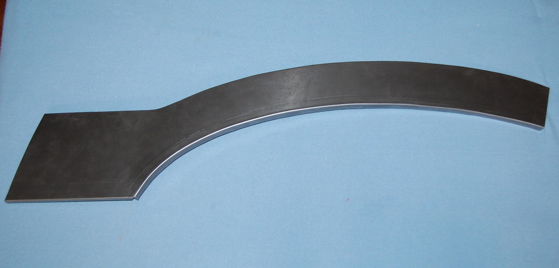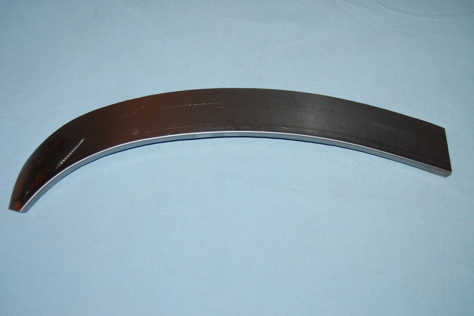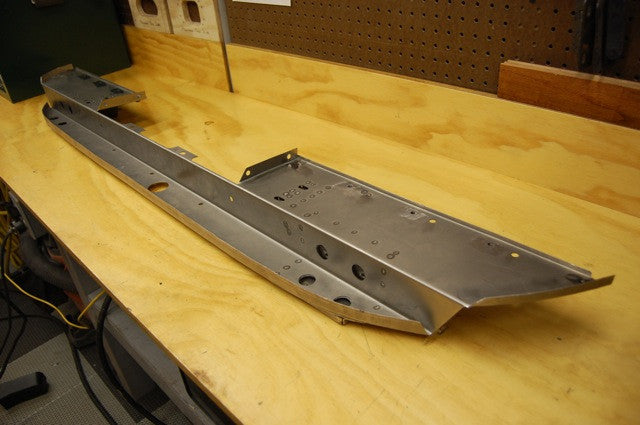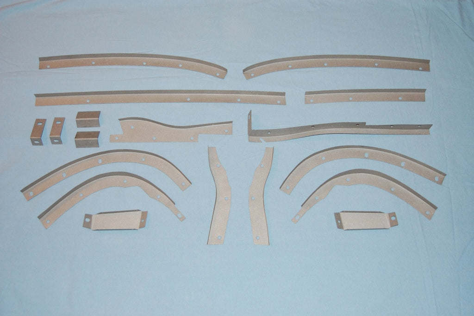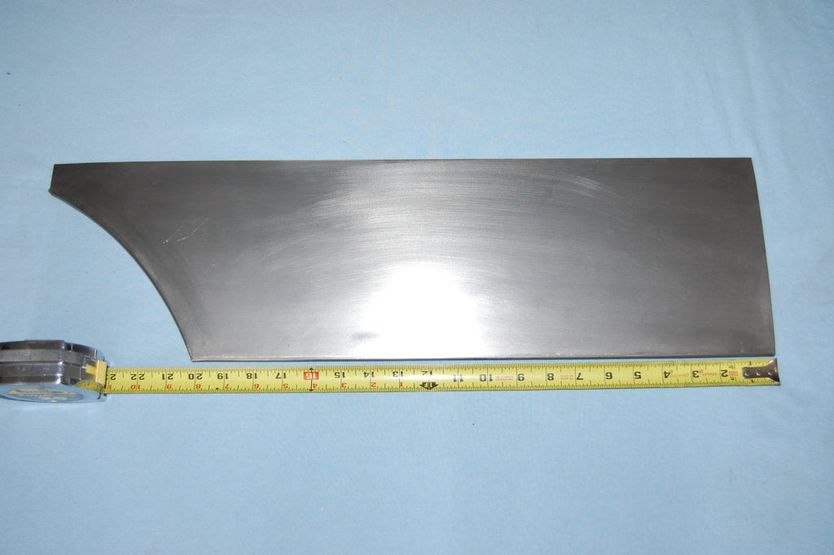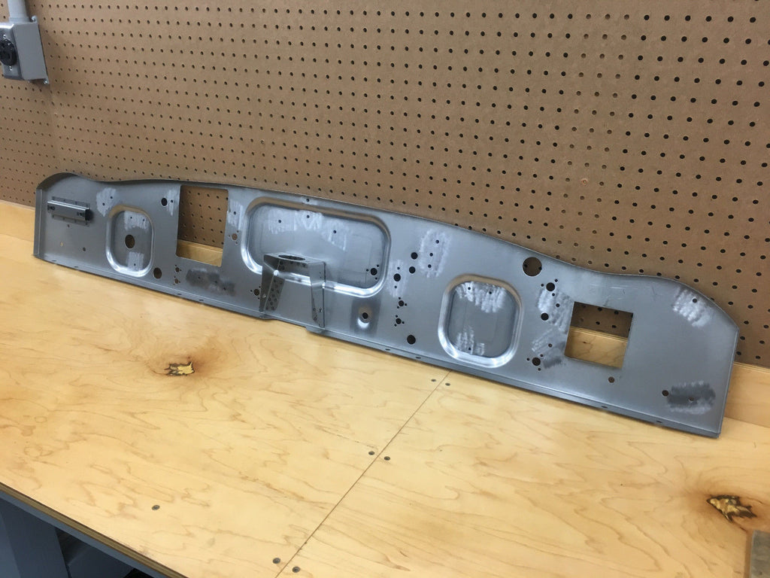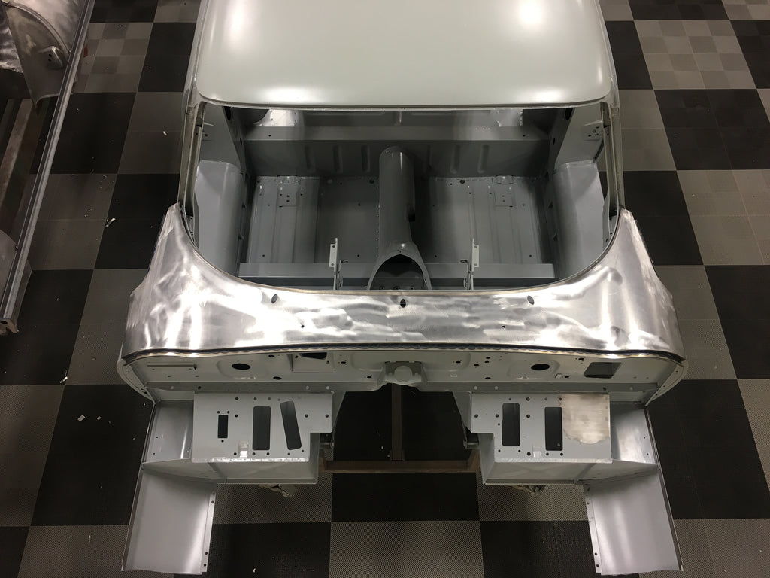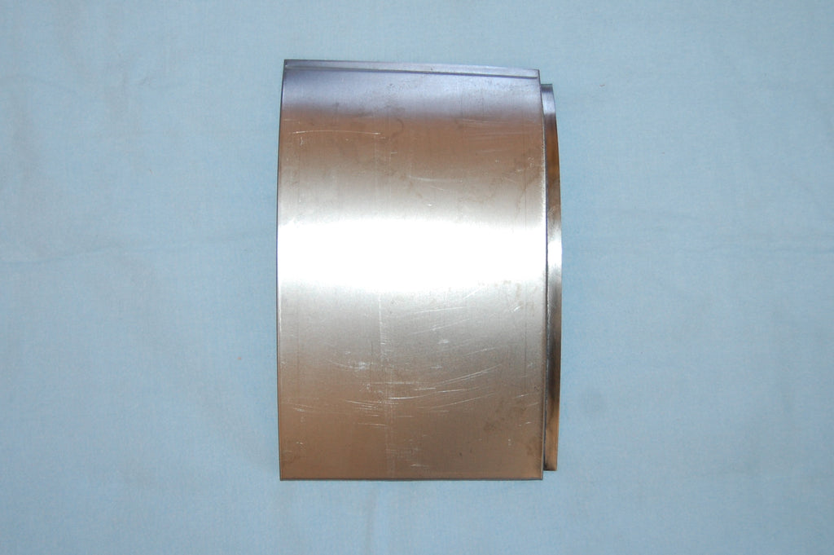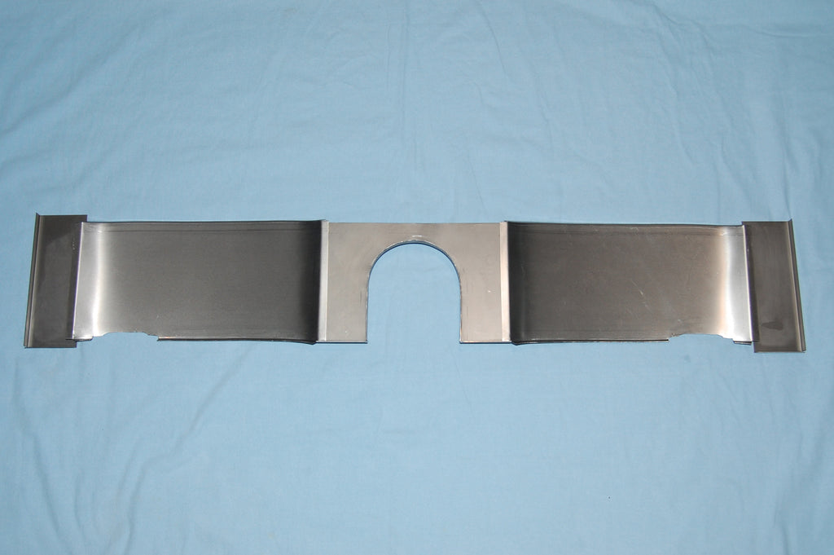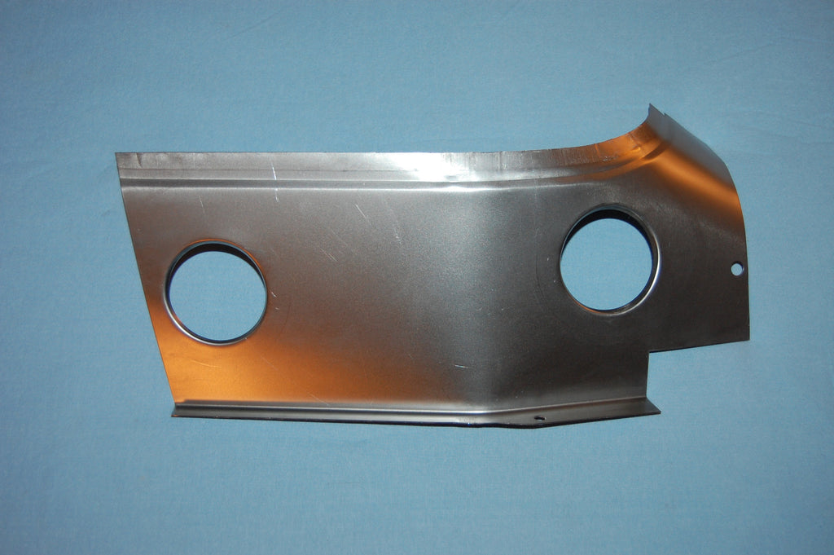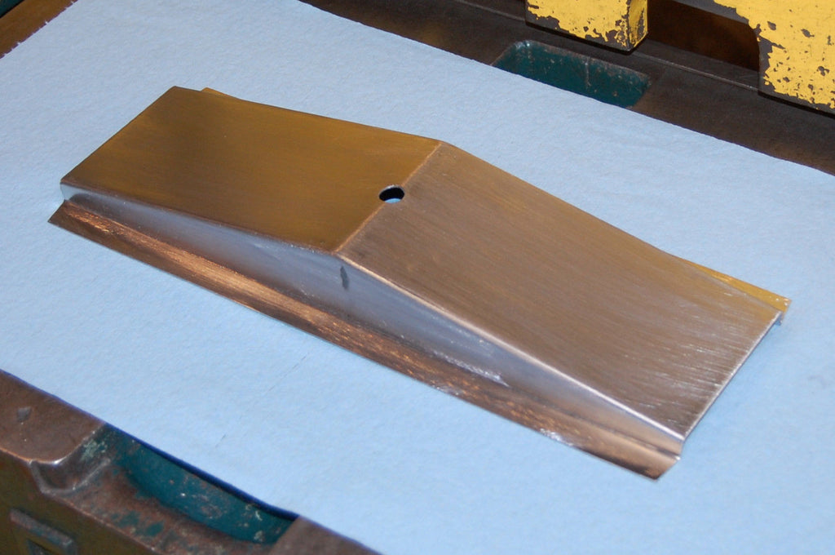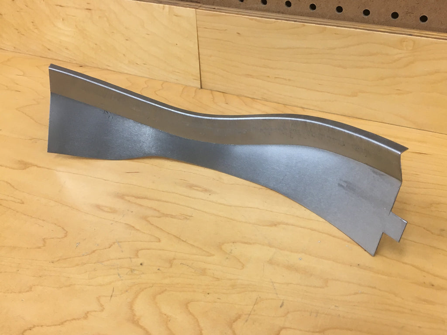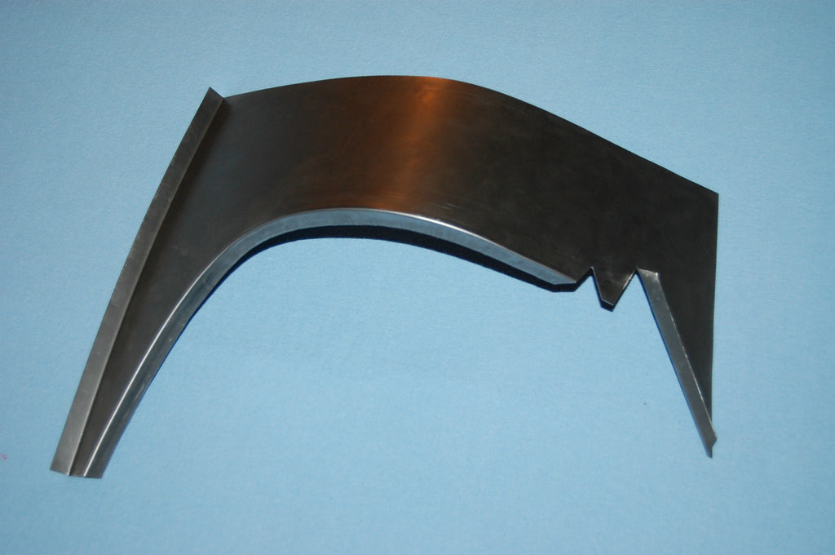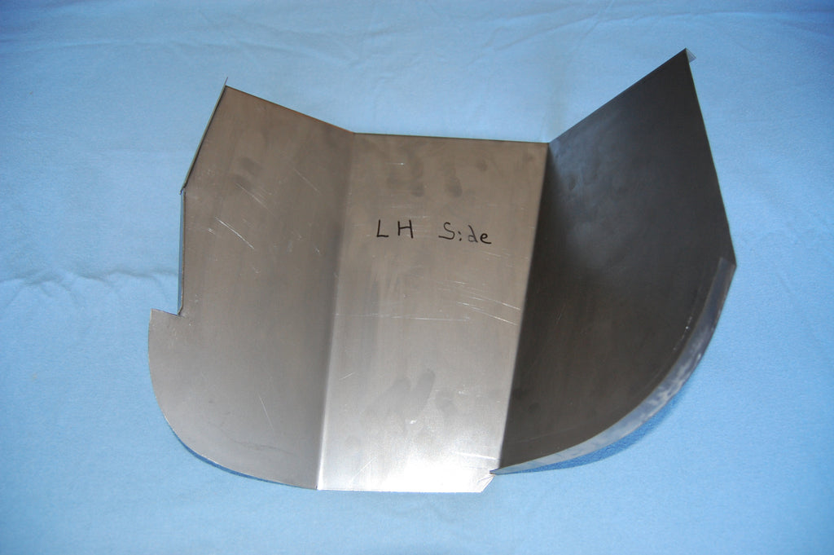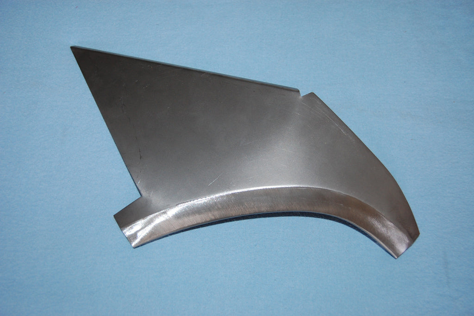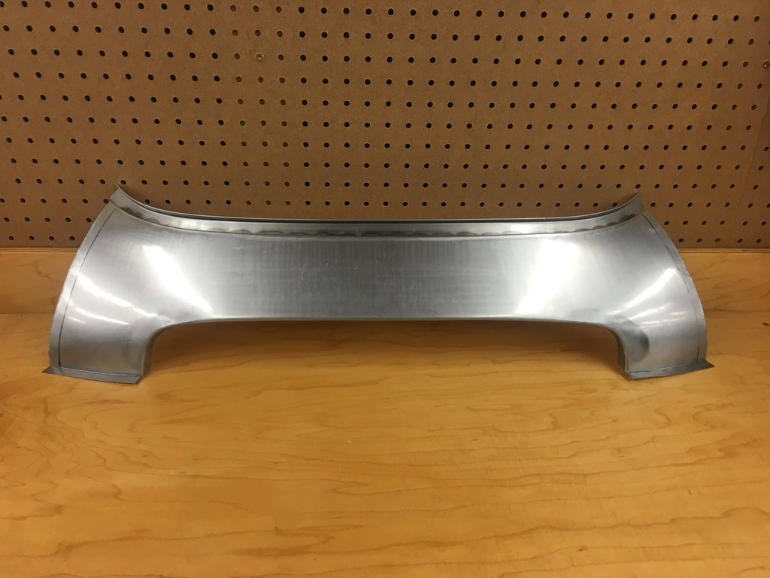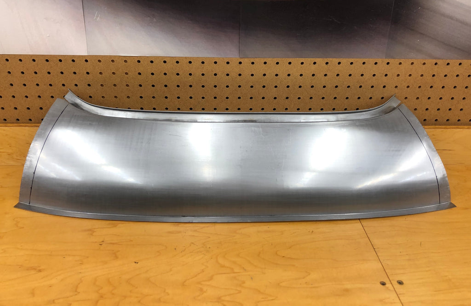OK – we are JUST about finished with the build out of the new shop – but things just couldn’t wait any longer, so we have already started moving in as of early last week.
Over the past few days, I have been away at Hershey, and also on a great father-son Cub Scout camp-out this weekend. I took a ton of photos at Hershey that I want to share, but I can’t put them up here until I have some type of proof that we have been doing SOMETHING for the past two months! So here are photos of the shop as it looked about 5 minutes before we started moving in E-Types and E-type parts.
We have to start out with everything in storage – which is alot… TONS of E-Type stuff – literally! In addition, I have had my 1919 Dodge roadster in storage since the Spring because we were out of room at the house and the old shop. I did finally get the Dodge out of hock last week – but only because we moved three E-type body shells out of the house and into the new shop. There are now six E-Types in the new shop and we have already started to move in the parts as well, and what was a HUGE shop a week ago is already starting to shrink – AAAAGGGGHHHH!!!!!
SO anyway, here it is! This was an incredible amount of work – many 14 hour days, 7 days a week, for about 6 weeks straight. It’s going to be a great new space for us, though, and both Brent and I can’t wait to start working there!
- Here’s the new space! All of the metalworking machinery will be under the mezzanine, just this side of the benches.
- This is the “office / clean parts storage / packing room”
- This shot is taken from one end of the working area under the mezzanine. The big joke with everyone who kept coming in as we were putting this together was the amount of lights I installed. Hey – I like to be able to see!
- Here is a shot standing down in that corner, and looking back at where I was standing in the previous shot. We built EVERYTHING you see here – this was giant, empty box when we started, with beat-up drywall only covering the first 8 feet of the walls – painted turquoise…
- Still standing in the same corner – looking the other way down the benches – which are INSANE, I know, but one of the many things we learned in the old shop is that you can NEVER have enough bench space! There, we had about 10 feet of useable bench space. Here, we have 74 feet!
- Another thing we learned is that you can also never have enough outlets, and I HATE extension cords. SO – we put in 20-amp outlets on every single bench upright – every 4 feet!
- There were no windows in the building, and that would just NOT do – especially with the beautiful views of farmland all around the building. So I dug up some used Pella casement windows on Craigslist – with internal blinds!
- Only a few of them open, but for the price versus new, that will; be OK. Plus, the reality is that there are actually very few days when we can open the windows anyway. Most of the year it is either too hot, too cold, too humid, or raining! But we REALLY lucked out with wether during the build, and had one of THE NICEST – and DRYEST – Septembers ever!
- Here are the stairs leading up to the mezzanine. I was REALLY proud of these, as I had never laid out stair stringers before, and it’s TOUGH! These came out great, and my calculations were dead on – though I will admit I had alot of help from the Internet.
- Up at the top of the stairs, looking out on the mezzanine. The building has a 14-foot ceiling that turned out to be 13′-9″, so we had to make things tight. Luckily, Brent and I are both 5′-8″, so with a 72″ ceiling height on the top of the mezzanine, we both JUST clear the flourescent tube lights!
- This is the first section – 12 by 27 feet. The metal ceiling is all new, and has 18 inches of blown-in insulation above it. Also, EVERY SINGLE light you see is new, and was installed by us – wired up in an attic that must have been 140 degrees!
- And here is the second section – 12 by 32 feet – plus another 14 by 20 feet on the roof of the office, although that is more of a crawl space, and the joists are a wider span and 16 inch on center instead of 12 like the mezzanine, so it will not handle the weight like the main areas will. We have the 1959 Devin body up there now – it takes up about a quarter of the space and weighs all of about 50 pounds.
- There’s Brent! That is the one and only garage door into the new shop, but it’s big and that will be less heat loss.
- This is inside the office, looking at the door into the shop. There is a door to the outside just behind where I am standing.
- This shot is of the back wall, taken from where Brent is standing in the last shot. That is the unfinished bathroom on the left, and on the right where the scaffolding is, we will be putting in a tall bonnet rack.
- Looking out the door at the “new” truck, we are just about ready to start moving in E-Type parts – there are some bins waiting to be moved in!
- Here is a shot of the back wall of the building with our new windows installed. We have cleaned up the weeds now and also have two new propane tanks installed for the heating system. Actually, based on the way we oriented the shop in the building, this is really the front for us now. The blinds will give privacy and protection when we are not here (which isn’t often!), and also keeps out the sun in the early morning, when it comes ove the horizon and hits this wall head on like a flame-thrower!
- This is a pretty bad cat and paste of a few photos I took standing just outside the garage door, but it shows a panorama of the absolutely beautiful view we have! This was earlier this Summer, and these soy beans are brown now and ready to be harvested, and soon, we’ll be looking at the beautiful Fall colors of these trees while looking out the windows – while fabricating YOUR E-Type panels in our new shop!

